Event Venues
Gather with intention in a setting designed to elevate every occasion. Whether you’re planning a fly-in meeting, multi-day conference, social celebration, or wedding, our collection of refined, fully accessible spaces accommodates up to 140 guests. With natural light, sweeping runway views, and modern technology, every detail sets the stage for moments that unfold effortlessly.
Capacity Charts
Fairmont Vancouver Airport features more than 8,800 square feet of meeting space throughout a variety of elegantly appointed function rooms.
| Sq. Ft. | L x W x H | |||||||||||
|---|---|---|---|---|---|---|---|---|---|---|---|---|
| Mallard Room | - | - | 110 | 140 | 90 | 38 | 140 | 48 | 50 | - | - | - |
| Raven Room | - | - | 60 | 60 | 44 | 22 | 75 | 24 | 24 | - | - | - |
| Raven Salon | - | - | 80 | 90 | 44 | 22 | 100 | 24 | 24 | - | - | - |
| Canvasback Room | - | - | 40 | 50 | 35 | 22 | 50 | 24 | 24 | - | - | - |
| Boardrooms | - | - | - | - | - | - | - | - | - | - | - | - |
Mallard Room
Our largest function space, the Mallard Room, features floor-to-ceiling windows, rich carpeting, wood paneling, and elegant chandeliers. An adjacent foyer provides an ideal setting for a welcome reception, breakout session, or pre-event gathering.
Raven Room
Warm and inviting, the Raven Room offers an elegant space near the hotel lobby. With its sophisticated ambiance and flexible layout, it’s an ideal choice for both social events and corporate gatherings
Raven Salon
Versatile and elegant, the Raven Salon provides a unique setting for your event. Accommodating up to 100 guests in a reception-style layout, its semi-private location near the lobby and elevated design make it well-suited for both business functions and special celebrations.
Canvasback Room
Intimate and filled with natural light, the Canvasback Room overlooks YVR’s departures hall through expansive windows. Ideal for smaller groups, it offers a quiet, polished setting for meetings or breakouts.
Boardrooms
Our four dedicated boardrooms are designed for privacy, productivity, and ease. Perfect for small group meetings or executive sessions, each room features a refined setting and is equipped with the latest technology.
Mallard Room
Our largest function space, the Mallard Room, features floor-to-ceiling windows, rich carpeting, wood paneling, and elegant chandeliers. An adjacent foyer provides an ideal setting for a welcome reception, breakout session, or pre-event gathering.
Raven Room
Warm and inviting, the Raven Room offers an elegant space near the hotel lobby. With its sophisticated ambiance and flexible layout, it’s an ideal choice for both social events and corporate gatherings
Raven Salon
Versatile and elegant, the Raven Salon provides a unique setting for your event. Accommodating up to 100 guests in a reception-style layout, its semi-private location near the lobby and elevated design make it well-suited for both business functions and special celebrations.
Mallard Room
Our largest function space, the Mallard Room, features floor-to-ceiling windows, rich carpeting, wood paneling, and elegant chandeliers. An adjacent foyer provides an ideal setting for a welcome reception, breakout session, or pre-event gathering.
Raven Room
Warm and inviting, the Raven Room offers an elegant space near the hotel lobby. With its sophisticated ambiance and flexible layout, it’s an ideal choice for both social events and corporate gatherings
Raven Salon
Versatile and elegant, the Raven Salon provides a unique setting for your event. Accommodating up to 100 guests in a reception-style layout, its semi-private location near the lobby and elevated design make it well-suited for both business functions and special celebrations.
Canvasback Room
Intimate and filled with natural light, the Canvasback Room overlooks YVR’s departures hall through expansive windows. Ideal for smaller groups, it offers a quiet, polished setting for meetings or breakouts.
Boardrooms
Our four dedicated boardrooms are designed for privacy, productivity, and ease. Perfect for small group meetings or executive sessions, each room features a refined setting and is equipped with the latest technology.


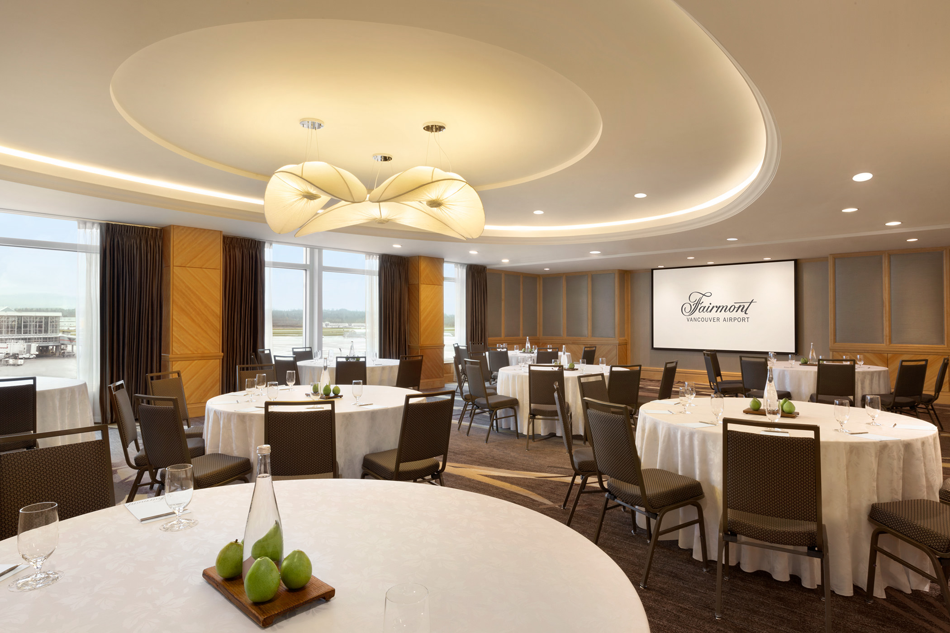
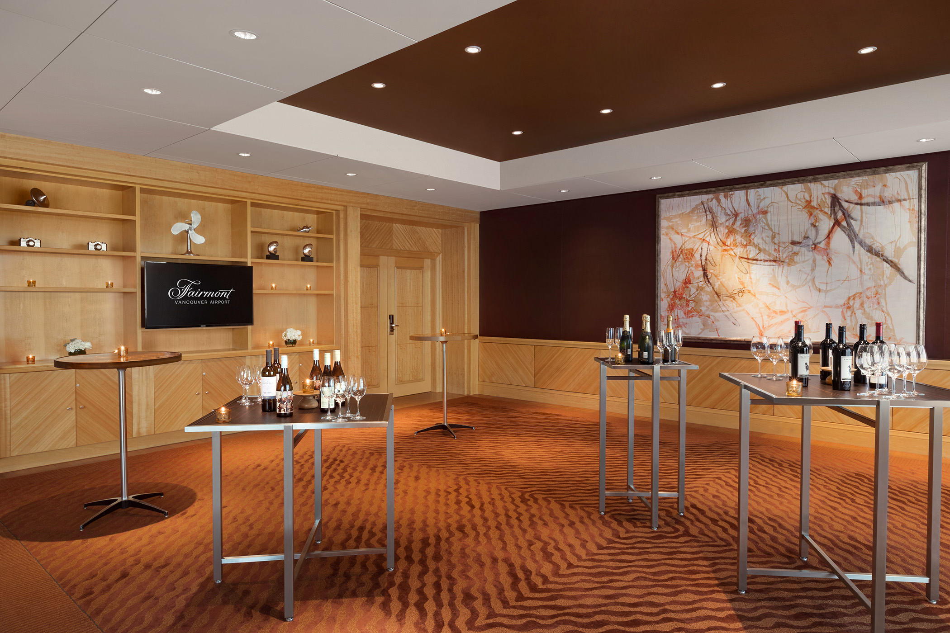
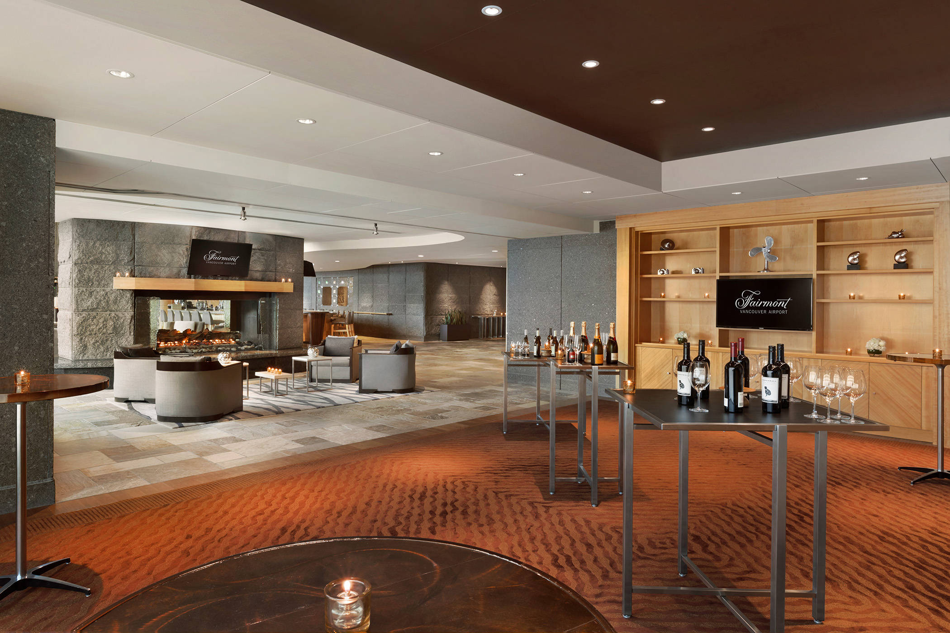
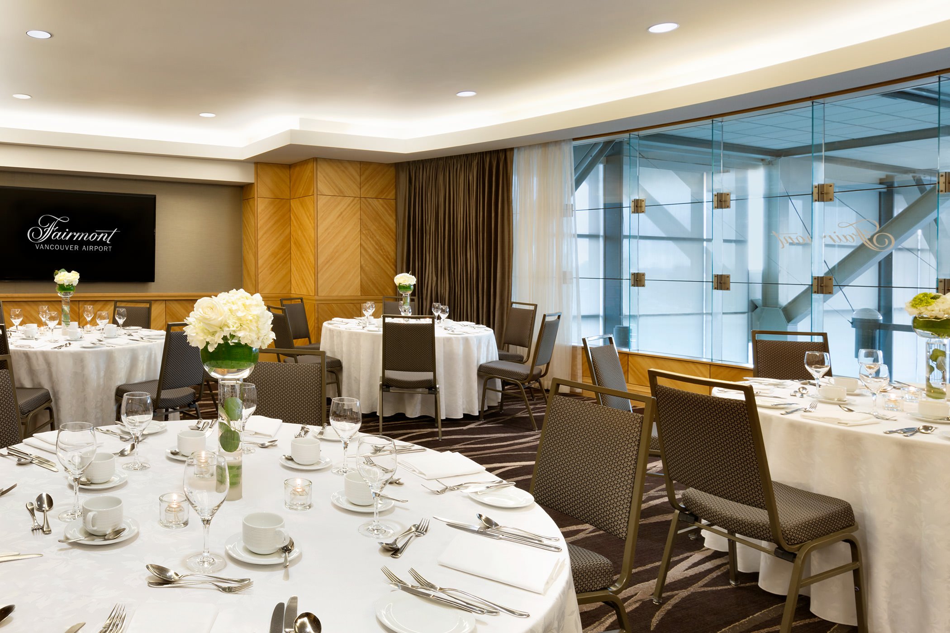
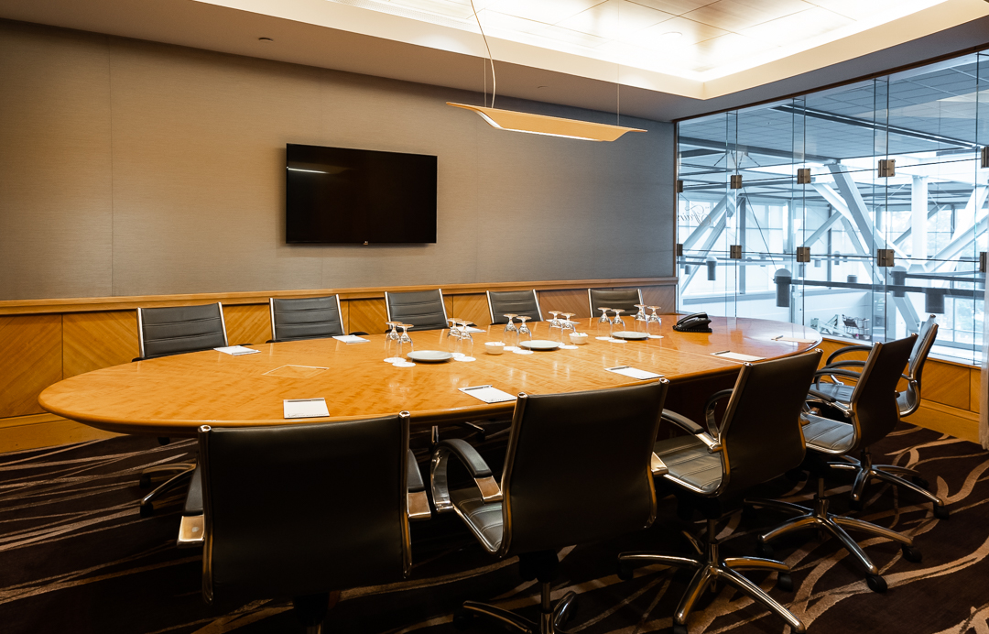
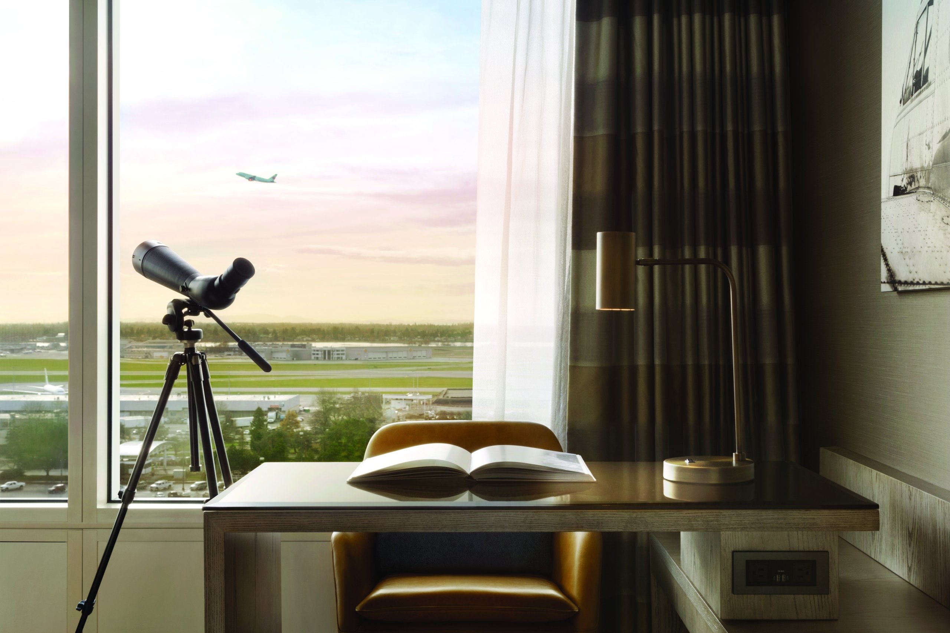
Mallard Room
Our largest function space, the Mallard Room, features floor-to-ceiling windows, rich carpeting, wood paneling, and elegant chandeliers. An adjacent foyer provides an ideal setting for a welcome reception, breakout session, or pre-event gathering.
Raven Room
Warm and inviting, the Raven Room offers an elegant space near the hotel lobby. With its sophisticated ambiance and flexible layout, it’s an ideal choice for both social events and corporate gatherings
Canvasback Room
Intimate and filled with natural light, the Canvasback Room overlooks YVR’s departures hall through expansive windows. Ideal for smaller groups, it offers a quiet, polished setting for meetings or breakouts.