Event Venues
Plan a fly-in meeting, multi-day conference, family celebration or wedding at Fairmont Vancouver Airport. Our unique and fully accessible venues offer space for up to 140 attendees. Enjoy one-of-a-kind runway views, natural light, flexible configurations and the latest audio-visual equipment for seamless and successful celebrations, events and meetings.
Capacity Charts
Fairmont Vancouver Airport features more than 8,800 square feet of meeting space throughout a variety of elegantly appointed function rooms.
| Sq. Ft. | L x W x H | |||||||||||
|---|---|---|---|---|---|---|---|---|---|---|---|---|
| Mallard Room | - | - | 110 | 140 | 90 | 38 | 140 | 48 | 50 | - | - | - |
| Raven Room | - | - | 60 | 60 | 44 | 22 | 75 | 24 | 24 | - | - | - |
| Raven Salon | - | - | 80 | 90 | 44 | 22 | 100 | 24 | 24 | - | - | - |
| Canvasback Room | - | - | 40 | 50 | 35 | 22 | 50 | 24 | 24 | - | - | - |
| Boardrooms | - | - | - | - | - | - | - | - | - | - | - | - |
| Meeting Rooms | - | - | - | - | - | - | - | - | - | - | - | - |
| Goldeneye Room | - | - | - | - | - | 10 | - | - | - | - | - | - |
| Hawk Room | - | - | - | - | - | 10 | - | - | - | - | - | - |
| Tern Room | - | - | - | - | - | 10 | - | - | - | - | - | - |
| Eagle Room | - | - | - | - | - | 10 | - | - | - | - | - | - |
Mallard Room
The Mallard Room is our largest function space and offers floor-to-ceiling windows, rich carpeting, beautiful wood paneling and stunning chandeliers. The adjacent foyer is perfect for a small reception.
Raven Room
Located near the hotel’s lobby, this exquisite space offers a unique venue for your function. This reception style space provides a warm ambiance in a semi-private and upscale environment.
Raven Salon
Located near the hotel lobby this exquisite space offers a unique avenue for your perfect function. For space of up to 100 persons, reception style, this area provides a warm ambiance in a semi private upscale environment.
Canvasback Room
An intimate meeting room with both style and function, this space is ideal for smaller groups. The room features floor to ceiling windows that overlook YVR’s naturally lit departures hall below.
Boardrooms
Fairmont Vancouver Airport offers four devoted boardroom spaces for important meetings. Easily prepared to provide a focused work environment for a small group, they are perfect for an elegant and well executed gathering.
Meeting Rooms
For small gatherings and meetings, these rooms offer up to 528 sq. feet of flexible meeting space. Large, soundproofed windows overlook YVR’s airside operations or south facing arrivals area. Meeting Room 545 has the unique edition of a permanent boardroom table and executive leather chairs to comfortably seat 14.
Mallard Room
The Mallard Room is our largest function space and offers floor-to-ceiling windows, rich carpeting, beautiful wood paneling and stunning chandeliers. The adjacent foyer is perfect for a small reception.
Raven Room
Located near the hotel’s lobby, this exquisite space offers a unique venue for your function. This reception style space provides a warm ambiance in a semi-private and upscale environment.
Raven Salon
Located near the hotel lobby this exquisite space offers a unique avenue for your perfect function. For space of up to 100 persons, reception style, this area provides a warm ambiance in a semi private upscale environment.
Mallard Room
The Mallard Room is our largest function space and offers floor-to-ceiling windows, rich carpeting, beautiful wood paneling and stunning chandeliers. The adjacent foyer is perfect for a small reception.
Raven Room
Located near the hotel’s lobby, this exquisite space offers a unique venue for your function. This reception style space provides a warm ambiance in a semi-private and upscale environment.
Raven Salon
Located near the hotel lobby this exquisite space offers a unique avenue for your perfect function. For space of up to 100 persons, reception style, this area provides a warm ambiance in a semi private upscale environment.
Canvasback Room
An intimate meeting room with both style and function, this space is ideal for smaller groups. The room features floor to ceiling windows that overlook YVR’s naturally lit departures hall below.
Boardrooms
Fairmont Vancouver Airport offers four devoted boardroom spaces for important meetings. Easily prepared to provide a focused work environment for a small group, they are perfect for an elegant and well executed gathering.
Meeting Rooms
For small gatherings and meetings, these rooms offer up to 528 sq. feet of flexible meeting space. Large, soundproofed windows overlook YVR’s airside operations or south facing arrivals area. Meeting Room 545 has the unique edition of a permanent boardroom table and executive leather chairs to comfortably seat 14.


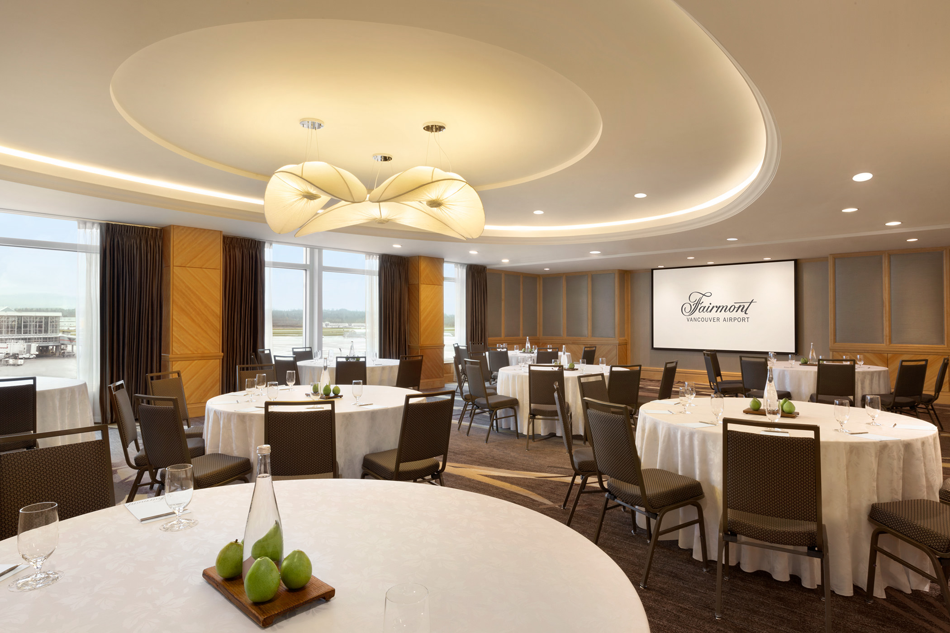
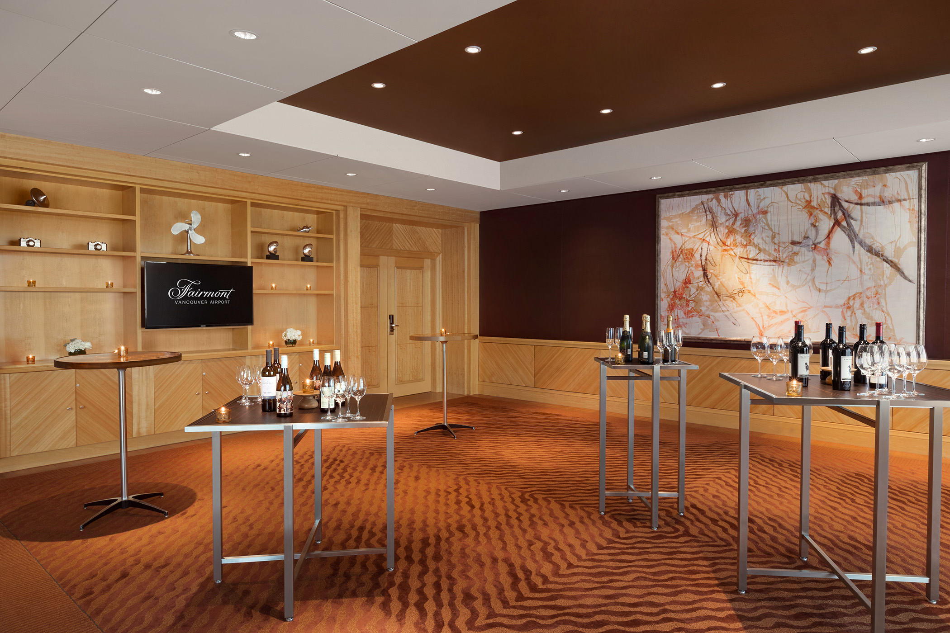
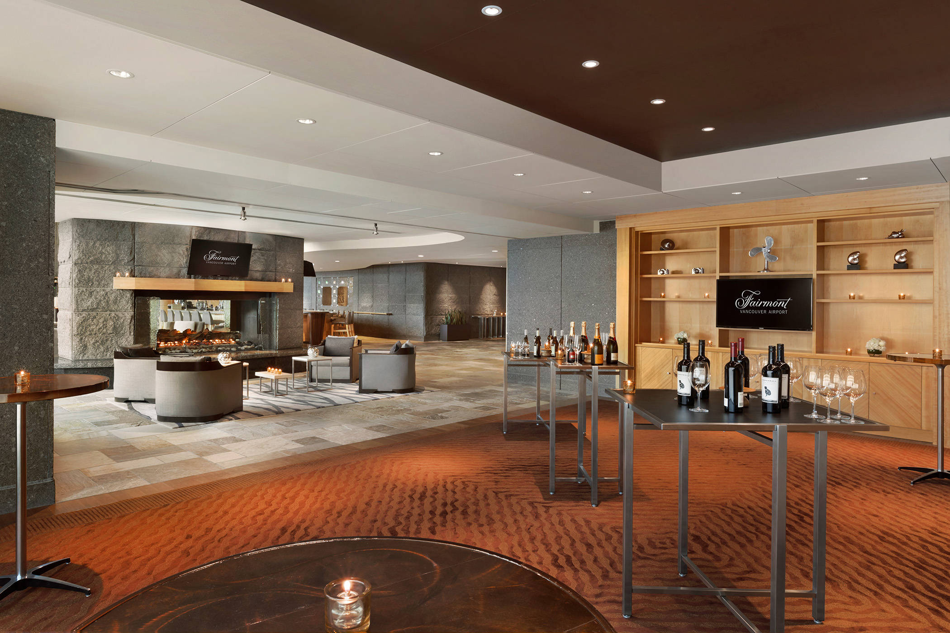
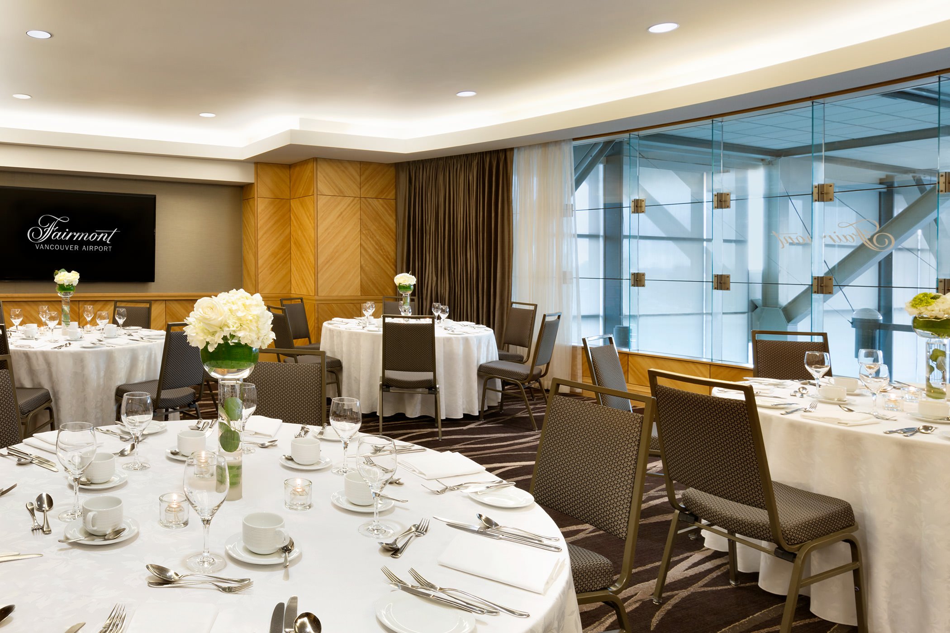
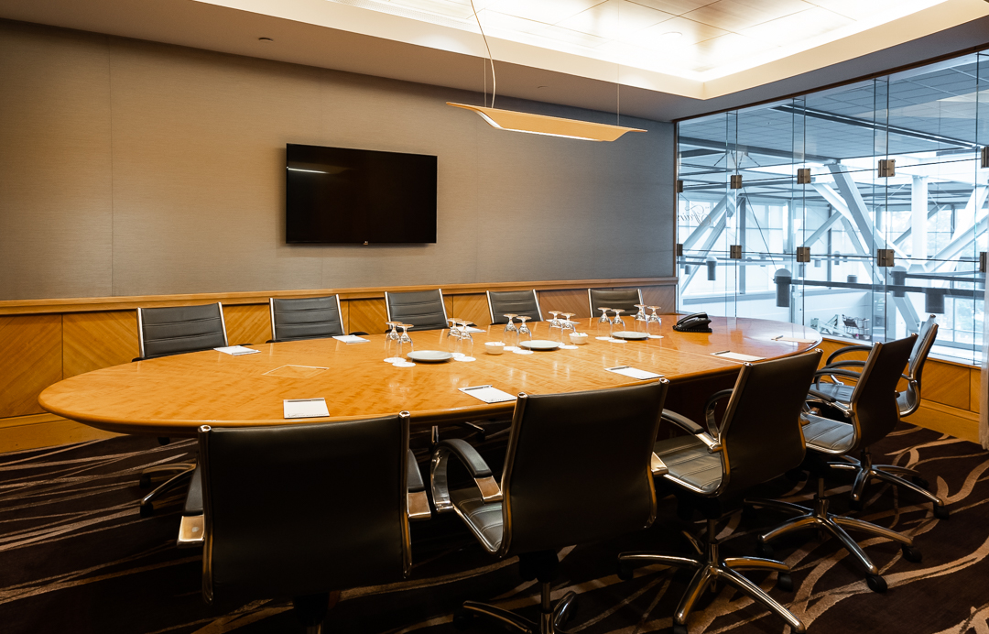
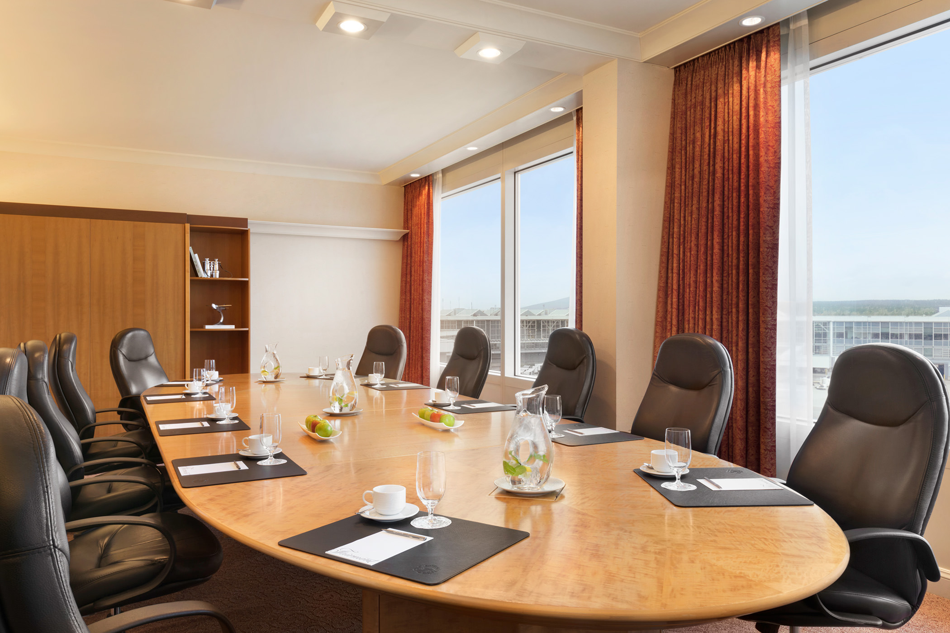
Mallard Room
The Mallard Room is our largest function space and offers floor-to-ceiling windows, rich carpeting, beautiful wood paneling and stunning chandeliers. The adjacent foyer is perfect for a small reception.
Raven Room
Located near the hotel’s lobby, this exquisite space offers a unique venue for your function. This reception style space provides a warm ambiance in a semi-private and upscale environment.
Canvasback Room
An intimate meeting room with both style and function, this space is ideal for smaller groups. The room features floor to ceiling windows that overlook YVR’s naturally lit departures hall below.
Meeting Rooms
For small gatherings and meetings, these rooms offer up to 528 sq. feet of flexible meeting space. Large, soundproofed windows overlook YVR’s airside operations or south facing arrivals area. Meeting Room 545 has the unique edition of a permanent boardroom table and executive leather chairs to comfortably seat 14.